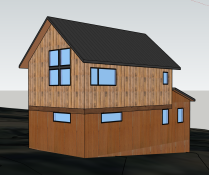
Lone Pine House, Crestone
Located high up in the Chalets, this simple home was designed to appreciate the mountain views by locating the open Great Room on the upper level. A compact, affordable 1 bedroom / 1.5 bathrooms with a bonus room and laundry/utility room

Lone Pine House, Crestone
Located high up in the Chalets, this simple home was designed to appreciate the mountain views by locating the open Great Room on the upper level. A compact, affordable 1 bedroom / 1.5 bathrooms with a bonus room and laundry/utility room
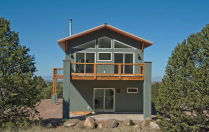
Lost Cave Way House, Crestone
The project is a carbon-neutral, grid-tied, all-electric, 2-story home designed & built in 2022. The living space and primary suite is located on the upper level in order to fully appreciate the stunning mountain and valley views. 2 bedroom/2 bath with

Lost Cave Way House, Crestone
The project is a carbon-neutral, grid-tied, all-electric, 2-story home designed & built in 2022. The living space and primary suite is located on the upper level in order to fully appreciate the stunning mountain and valley views. 2 bedroom/2 bath with

Graceful Way House, Crestone
Located on a half-acre forested lot in the Baca Chalets in Crestone, CO, this one-story + loft, 2 BR / 2 BA, 1,853 sf home was designed and built in 2020. The clients requested a simple, cabin-like one-story plan with

Graceful Way House, Crestone
Located on a half-acre forested lot in the Baca Chalets in Crestone, CO, this one-story + loft, 2 BR / 2 BA, 1,853 sf home was designed and built in 2020. The clients requested a simple, cabin-like one-story plan with

Brook Trout House, Crestone
Brook Trout house was designed and built in 2019. A single story with 2 bedrooms / 1.5 baths, and a Guest Casita with 1 bedroom / 1 bath, this house was designed for a retired tech industry graphic design executive

Brook Trout House, Crestone
Brook Trout house was designed and built in 2019. A single story with 2 bedrooms / 1.5 baths, and a Guest Casita with 1 bedroom / 1 bath, this house was designed for a retired tech industry graphic design executive

Moonlight House #1, Crestone
Located on a sloping forested lot in the Baca Chalets in Crestone, CO, Crestone Mountain Builders built this two-story, 3 BR / 2 BA, 1,755 sf home in 2017. The client requested a plan that reflected personal Feng Shui directions,

Moonlight House #1, Crestone
Located on a sloping forested lot in the Baca Chalets in Crestone, CO, Crestone Mountain Builders built this two-story, 3 BR / 2 BA, 1,755 sf home in 2017. The client requested a plan that reflected personal Feng Shui directions,

Moonlight House #2, Crestone
Moonlight House #2 was designed and built in 2018. A single story with 2 bedrooms / 2.5 baths, this house was designed for two practitioners of Buddhism who perform 4-month long silent retreats throughout the year. They requested a single

Moonlight House #2, Crestone
Moonlight House #2 was designed and built in 2018. A single story with 2 bedrooms / 2.5 baths, this house was designed for two practitioners of Buddhism who perform 4-month long silent retreats throughout the year. They requested a single

Homestead House, Crestone
Located in the Baca Grants in Crestone, CO, Crestone Mountain Builders built this single story 1,214 sf home in 2016. We invited the clients to our home for an initial meeting and they said “we want this one.” So we

Homestead House, Crestone
Located in the Baca Grants in Crestone, CO, Crestone Mountain Builders built this single story 1,214 sf home in 2016. We invited the clients to our home for an initial meeting and they said “we want this one.” So we

Willow Creek Art Studio, Crestone
Located in the Baca Grants in Crestone, CO, Crestone Mountain Builders built this single story 816 sf Art Studio in 2016. The ceiling slopes gently up towards the Sangre de Cristo peaks and a portion of roof was left flat

Willow Creek Art Studio, Crestone
Located in the Baca Grants in Crestone, CO, Crestone Mountain Builders built this single story 816 sf Art Studio in 2016. The ceiling slopes gently up towards the Sangre de Cristo peaks and a portion of roof was left flat

Retreat Studio, Crestone
Located in the Baca Chalets in Crestone, CO, Crestone Mountain Builders built this two story Retreat Studio in 2014. Designed to aesthetically coordinate with the existing residence, it provides expansion space for the couple while one person is doing 3-month-long

Retreat Studio, Crestone
Located in the Baca Chalets in Crestone, CO, Crestone Mountain Builders built this two story Retreat Studio in 2014. Designed to aesthetically coordinate with the existing residence, it provides expansion space for the couple while one person is doing 3-month-long

A-Frame Renovation, Crestone
One of the oldest original houses in the Baca Grande subdivision in Crestone, CO, this A-Frame was in desperate need of repair. Crestone Mountain Builders replaced the roof in 2014 and the conceptual drawings shown will be implemented at some

A-Frame Renovation, Crestone
One of the oldest original houses in the Baca Grande subdivision in Crestone, CO, this A-Frame was in desperate need of repair. Crestone Mountain Builders replaced the roof in 2014 and the conceptual drawings shown will be implemented at some

Grassland House, Crestone
Located in the Baca Grants in Crestone, CO, Crestone Mountain Builders built this single story home in 2014. Designed to mimic it’s natural grass meadow location, this house spreads out low to the ground. Compact and energy efficient with lots

Grassland House, Crestone
Located in the Baca Grants in Crestone, CO, Crestone Mountain Builders built this single story home in 2014. Designed to mimic it’s natural grass meadow location, this house spreads out low to the ground. Compact and energy efficient with lots

Meadowlark House, Crestone
The Meadowlark House was designed and built in the spring and summer of 2015. Two story with 2 bedrooms / 2 baths, this house was designed for a professional on the cusp of retirement desiring a vacation home. Big views

Meadowlark House, Crestone
The Meadowlark House was designed and built in the spring and summer of 2015. Two story with 2 bedrooms / 2 baths, this house was designed for a professional on the cusp of retirement desiring a vacation home. Big views
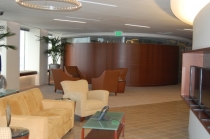
Oil and Gas Company, Denver
I came in on the tail end of the best part of this project: a penthouse conference center in this Oil and Gas Company’s Denver highrise headquarters. But I did work on floor plans and interior design for three floors

Oil and Gas Company, Denver
I came in on the tail end of the best part of this project: a penthouse conference center in this Oil and Gas Company’s Denver highrise headquarters. But I did work on floor plans and interior design for three floors

Financial Management Firm, Century City, Los Angeles
While an Interior Designer at Gensler I worked with 3-4 colleagues designing this financial management firm’s offices in Century City, Los Angeles. Located on the top floor of Gensler’s newly built Creative Artist’s Agency building, this office was so long

Financial Management Firm, Century City, Los Angeles
While an Interior Designer at Gensler I worked with 3-4 colleagues designing this financial management firm’s offices in Century City, Los Angeles. Located on the top floor of Gensler’s newly built Creative Artist’s Agency building, this office was so long

Towers Perrin, Denver
While an Interior Designer at Gensler I worked with one other designer on the design of Towers Perrin’s headquarters in Denver, CO.

Towers Perrin, Denver
While an Interior Designer at Gensler I worked with one other designer on the design of Towers Perrin’s headquarters in Denver, CO.

Financial Management Firm, New York, Tokyo, Melbourne
While an Interior Designer at Gensler I worked on four different projects for this global Financial Management firm. I was part of a team of 3-4 designers and worked on design drawings and construction drawings for the client’s offices in

Financial Management Firm, New York, Tokyo, Melbourne
While an Interior Designer at Gensler I worked on four different projects for this global Financial Management firm. I was part of a team of 3-4 designers and worked on design drawings and construction drawings for the client’s offices in

Sculpture House Student Project
I was offered a job teaching at the Ecosa Institute but the Director asked that I take the semester program as a student first. I did and it was a wonderful experience – getting out of the office and into

Sculpture House Student Project
I was offered a job teaching at the Ecosa Institute but the Director asked that I take the semester program as a student first. I did and it was a wonderful experience – getting out of the office and into

Design Instructor
I was a design instructor at the Ecosa Institute in Prescott, AZ for two years, teaching architectural drawing and hands-on construction to college and professional students. It was a blast! I developed my own curriculum for teaching hand sketching and

Design Instructor
I was a design instructor at the Ecosa Institute in Prescott, AZ for two years, teaching architectural drawing and hands-on construction to college and professional students. It was a blast! I developed my own curriculum for teaching hand sketching and

Colorado Guest House
I worked with the client to turn an unfinished 320 SF Bath House into a Guest House. I did the interior design, including space planning and selecting furniture and finishes. The client also commissioned me to do a painting for

Colorado Guest House
I worked with the client to turn an unfinished 320 SF Bath House into a Guest House. I did the interior design, including space planning and selecting furniture and finishes. The client also commissioned me to do a painting for

Container House Ideas
I’ve played with the idea of designing container houses for years. I currently think they might not be a viable solution for housing, but it’s still fun to plan and dream…

Container House Ideas
I’ve played with the idea of designing container houses for years. I currently think they might not be a viable solution for housing, but it’s still fun to plan and dream…

Tiny Houses
I worked with my husband, who is a builder, to design and build our own tiny house. We started a blog (Clothesline Tiny Homes) which I write articles for. We design and build tiny mobile structures for clients. Our house

Tiny Houses
I worked with my husband, who is a builder, to design and build our own tiny house. We started a blog (Clothesline Tiny Homes) which I write articles for. We design and build tiny mobile structures for clients. Our house
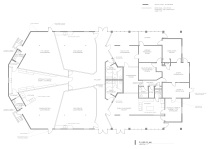
Waldorf Schools
While working at Ecosa Design Studio I collaborated on the design of two Waldorf schools. Both were adaptive reuse projects fitting the school into existing structures, in this case – churches. Mountain Oak Charter School, Prescott, AZ: Pine Forest Charter

Waldorf Schools
While working at Ecosa Design Studio I collaborated on the design of two Waldorf schools. Both were adaptive reuse projects fitting the school into existing structures, in this case – churches. Mountain Oak Charter School, Prescott, AZ: Pine Forest Charter

Business Cards
Business cards for two companies: SC Builders and Clothesline Tiny Homes.

Rodeo Drive Retail
Oooh… Rodeo Drive in Beverly Hills, CA. While working at DY Designs, Inc. I was the architectural Project Manager and did the construction documents for the Italian Mens Fashion store (Canali) in Beverly Hills. I worked with the Italian Design

Rodeo Drive Retail
Oooh… Rodeo Drive in Beverly Hills, CA. While working at DY Designs, Inc. I was the architectural Project Manager and did the construction documents for the Italian Mens Fashion store (Canali) in Beverly Hills. I worked with the Italian Design
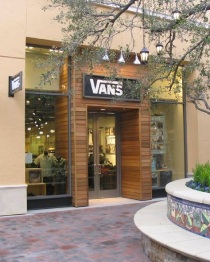
Vans Shoe Stores
While working as a Designer with Dio Yang Designs, Inc. in Culver City, CA I had the honor of collaborating on the design of hundreds of Vans Shoe stores throughout the U.S. I did the construction drawings and worked with

Vans Shoe Stores
While working as a Designer with Dio Yang Designs, Inc. in Culver City, CA I had the honor of collaborating on the design of hundreds of Vans Shoe stores throughout the U.S. I did the construction drawings and worked with

Poured Earth Residence
I worked with Tom Hahn of (the now defunct) Ecosa Design studio on this single family residence in Prescott, AZ. We collaborated on design development, then I took over the interior design and construction documentation of the project. Designed to

Poured Earth Residence
I worked with Tom Hahn of (the now defunct) Ecosa Design studio on this single family residence in Prescott, AZ. We collaborated on design development, then I took over the interior design and construction documentation of the project. Designed to

USC Molecular Biology Building
Another Construction Management project, I was a Project Engineer working on site during Morley’s construction of the 5 story Molecular Biology Building on USC’s campus near downtown Los Angeles. One of the trades that I managed was the wood veneer

USC Molecular Biology Building
Another Construction Management project, I was a Project Engineer working on site during Morley’s construction of the 5 story Molecular Biology Building on USC’s campus near downtown Los Angeles. One of the trades that I managed was the wood veneer
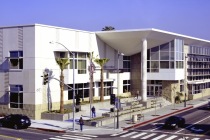
Santa Monica Public Library
I was the main concrete estimator for the Santa Monica library new construction project in Santa Monica, CA. With my colleagues at Morley Builders we met with the architect (Moore, Rubell and Yudell – MRY) providing concrete construction expertise during

Santa Monica Public Library
I was the main concrete estimator for the Santa Monica library new construction project in Santa Monica, CA. With my colleagues at Morley Builders we met with the architect (Moore, Rubell and Yudell – MRY) providing concrete construction expertise during

204 Unit Apartment Building
I was one of two Project Engineers on site managing the construction of this Multi-Family Residential project by Morley Builders based out of Santa Monica, CA. Designed by VTBS and built for the Archstone Smith Operating Trust the project was

204 Unit Apartment Building
I was one of two Project Engineers on site managing the construction of this Multi-Family Residential project by Morley Builders based out of Santa Monica, CA. Designed by VTBS and built for the Archstone Smith Operating Trust the project was

Pret-a-Porter Denver Fashion Show
2009 Denver Pret-a-Porter design industry fashion show. I worked with a team of 5 to design a dress based on Vitra’s Polder sofa using industry-donated upholstery fabrics and leather. I did all of the sewing and my little vintage Bernina

Pret-a-Porter Denver Fashion Show
2009 Denver Pret-a-Porter design industry fashion show. I worked with a team of 5 to design a dress based on Vitra’s Polder sofa using industry-donated upholstery fabrics and leather. I did all of the sewing and my little vintage Bernina

Architectural Scale Model
Built for the Ecosa Design Studio in 2010 this model of a rammed earth home designed for a couple in Phoenix, AZ was made of homosote, fiberboard, and kraft paper. I’m not sure if the Architect meant to do this,

Architectural Scale Model
Built for the Ecosa Design Studio in 2010 this model of a rammed earth home designed for a couple in Phoenix, AZ was made of homosote, fiberboard, and kraft paper. I’m not sure if the Architect meant to do this,

Gensler Charity Art Auction
Gensler hosted a Gallery Night art auction every year and I donated several pieces for two years of the show. One year the auction raised $7,000 for the ACE Mentoring program. I created the pieces in the photo below just

Gensler Charity Art Auction
Gensler hosted a Gallery Night art auction every year and I donated several pieces for two years of the show. One year the auction raised $7,000 for the ACE Mentoring program. I created the pieces in the photo below just

Beehive Mini Mart: Logo
This logo was designed for a client who I also designed a tiny mobile store for with my other company, Clothesline Tiny Homes. My husband built the tiny mobile store and the client is now planning to travel to festivals

Beehive Mini Mart: Logo
This logo was designed for a client who I also designed a tiny mobile store for with my other company, Clothesline Tiny Homes. My husband built the tiny mobile store and the client is now planning to travel to festivals

Historic Kitchen Renovation
Located in historic Flagstaff, Arizona, this kitchen remodel project encompassed historic renovation, modern functionality, and sustainable design solutions.

Historic Kitchen Renovation
Located in historic Flagstaff, Arizona, this kitchen remodel project encompassed historic renovation, modern functionality, and sustainable design solutions.

Container House
Located on a mining claim in the White Mountains of eastern Arizona, the Higbee cabin was designed to be fireproof and buildable by the client and his son – both structural steel welders. (My colleague at Ecosa Design Studio created

Container House
Located on a mining claim in the White Mountains of eastern Arizona, the Higbee cabin was designed to be fireproof and buildable by the client and his son – both structural steel welders. (My colleague at Ecosa Design Studio created

Chicken Coop
The chicken coop was designed and built by two semester’s of Ecosa students when I was an Instructor in 2010. Built in less than two weeks for $280 the coop project allowed students to design a real project and get

Chicken Coop
The chicken coop was designed and built by two semester’s of Ecosa students when I was an Instructor in 2010. Built in less than two weeks for $280 the coop project allowed students to design a real project and get

